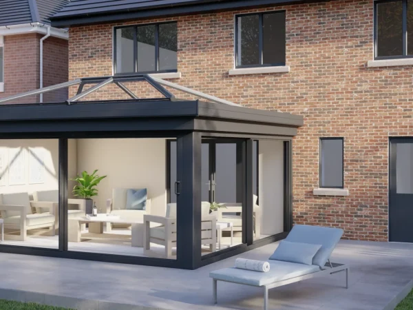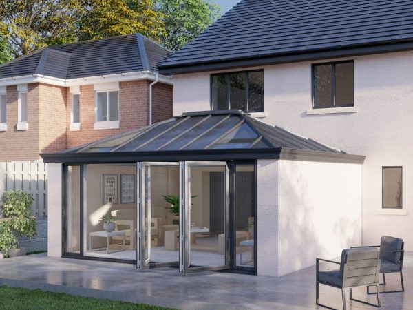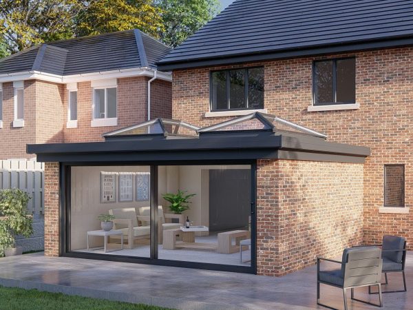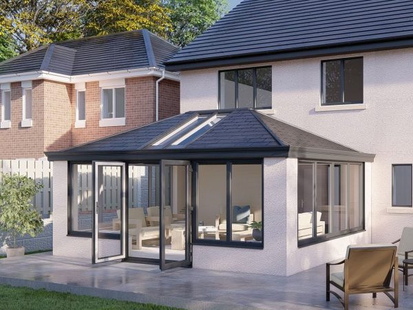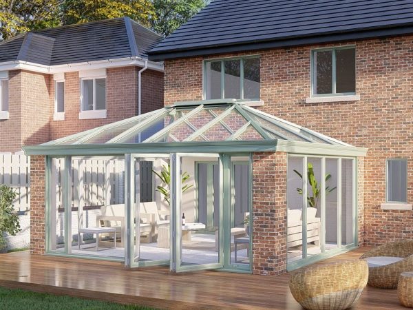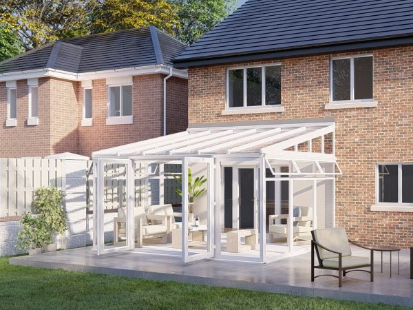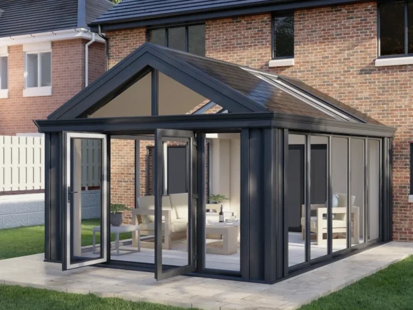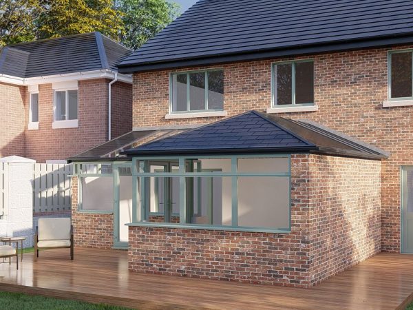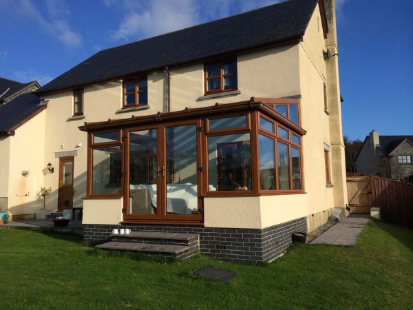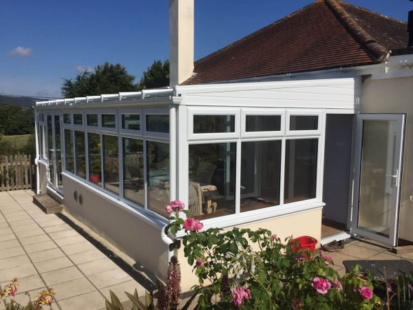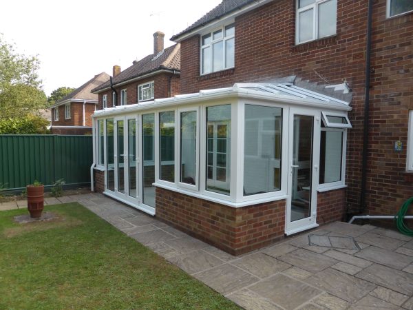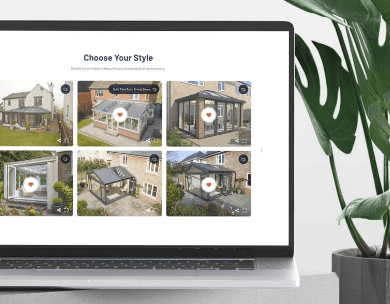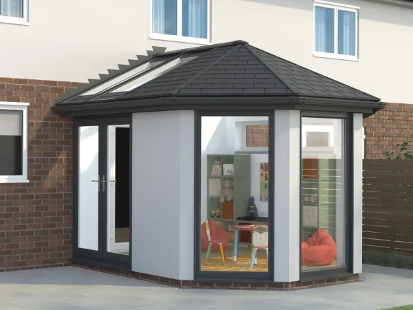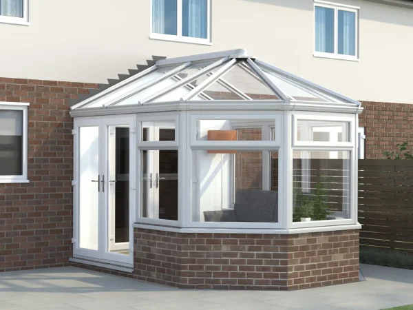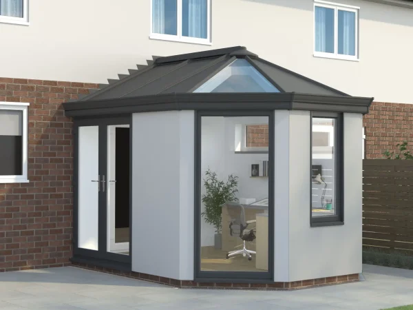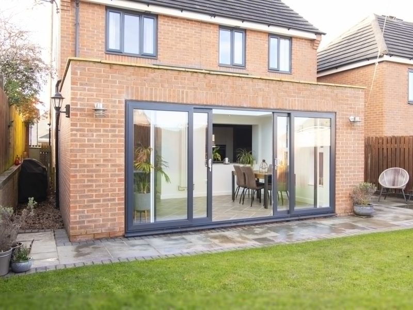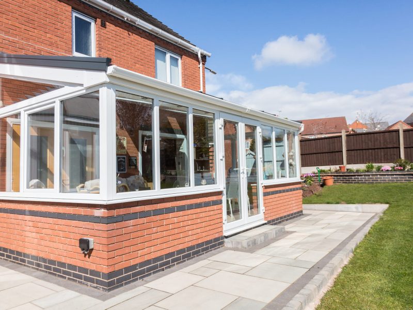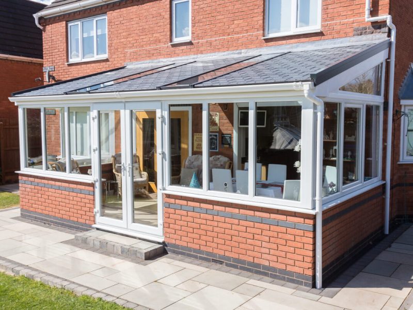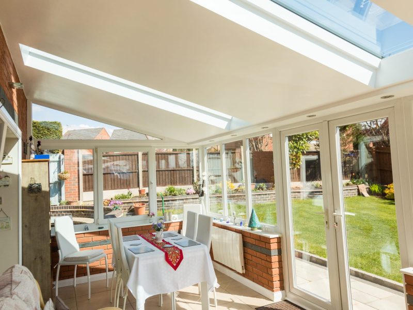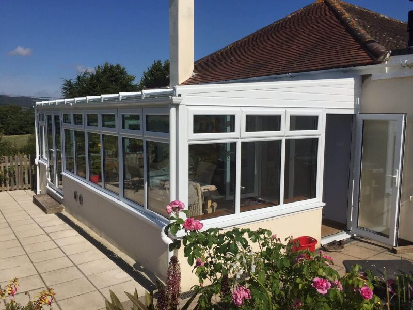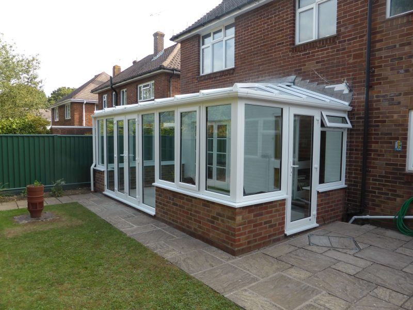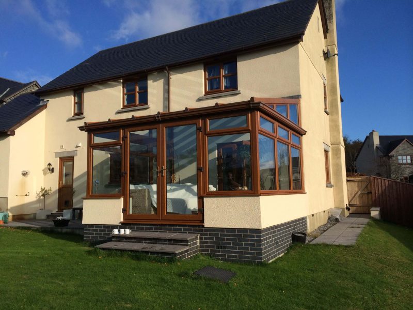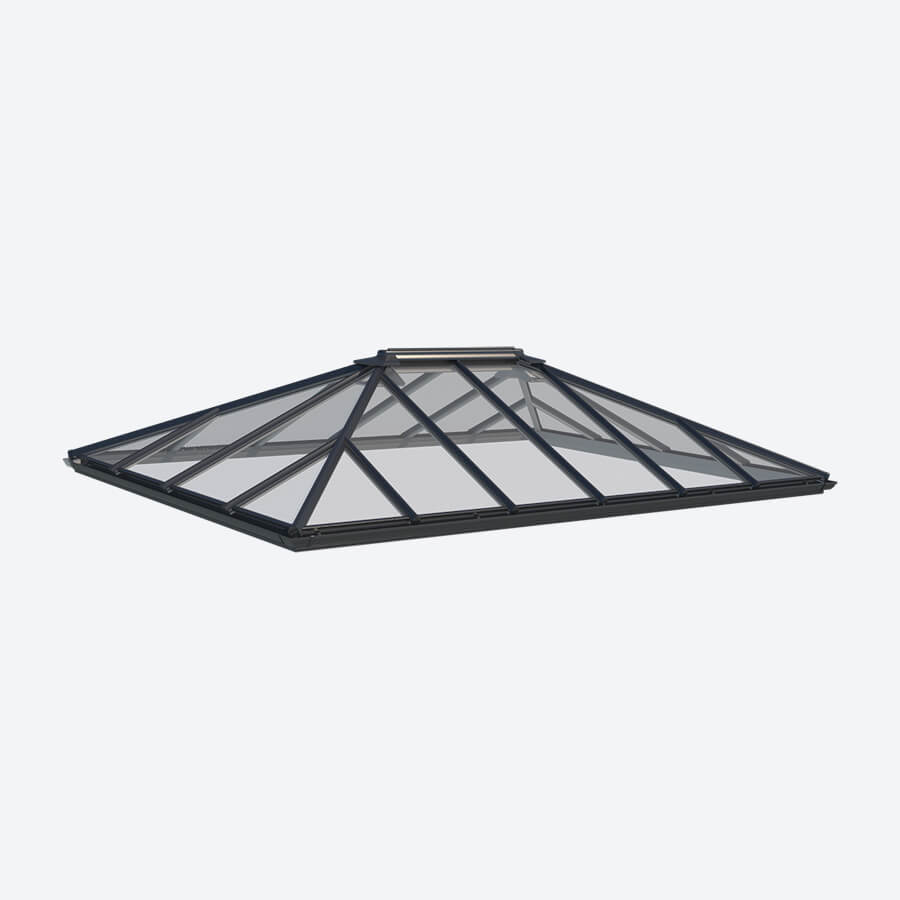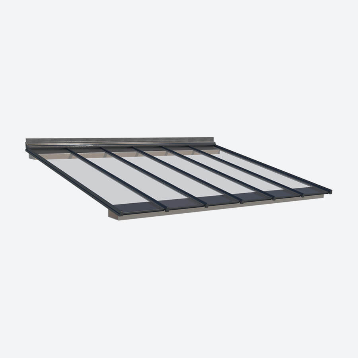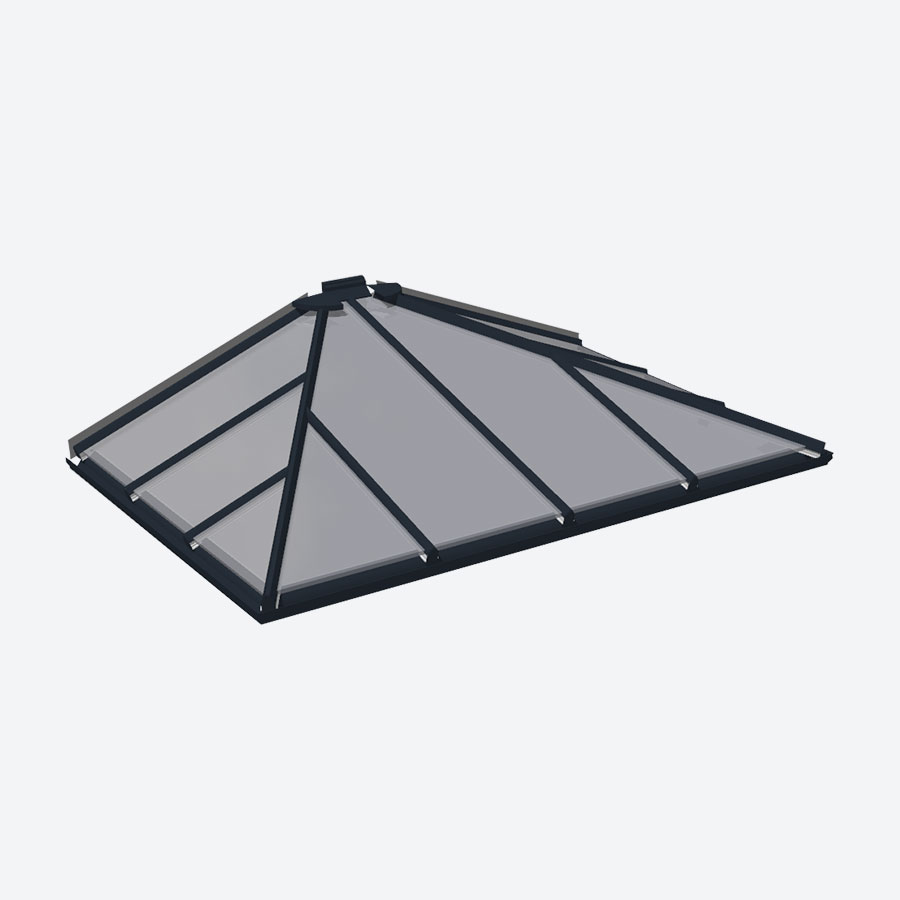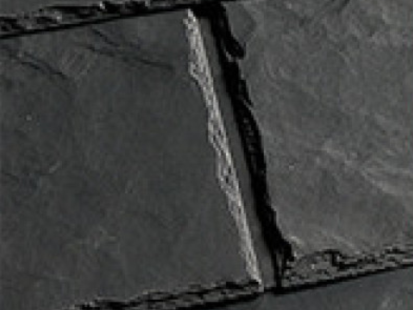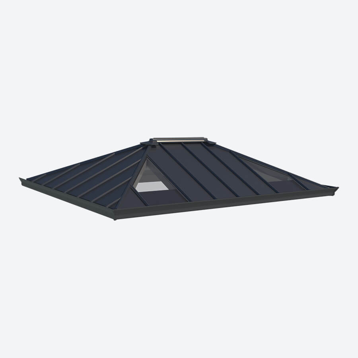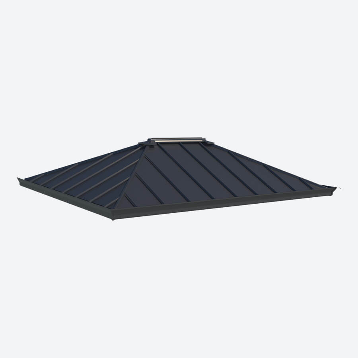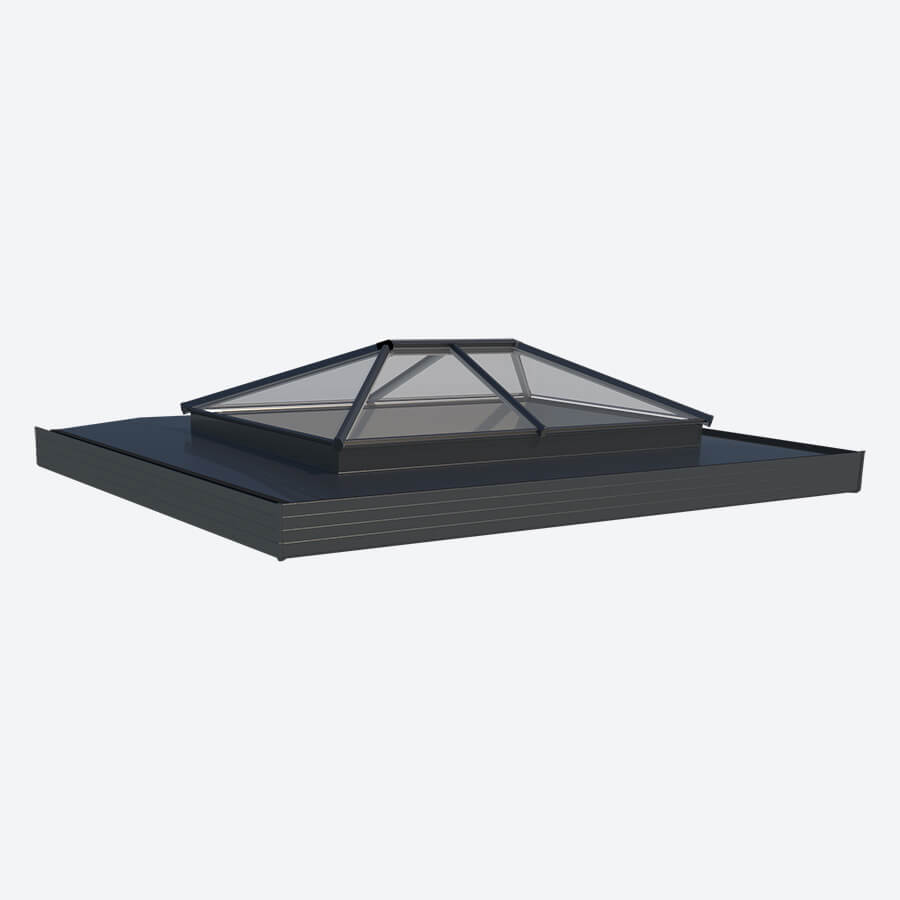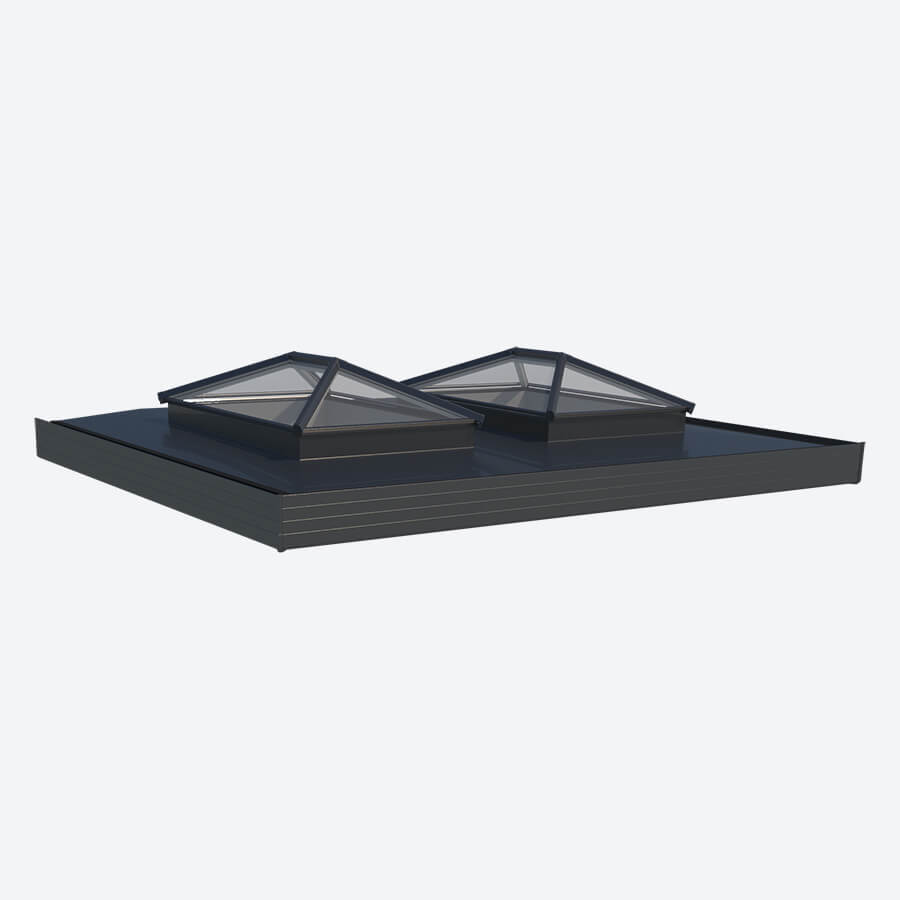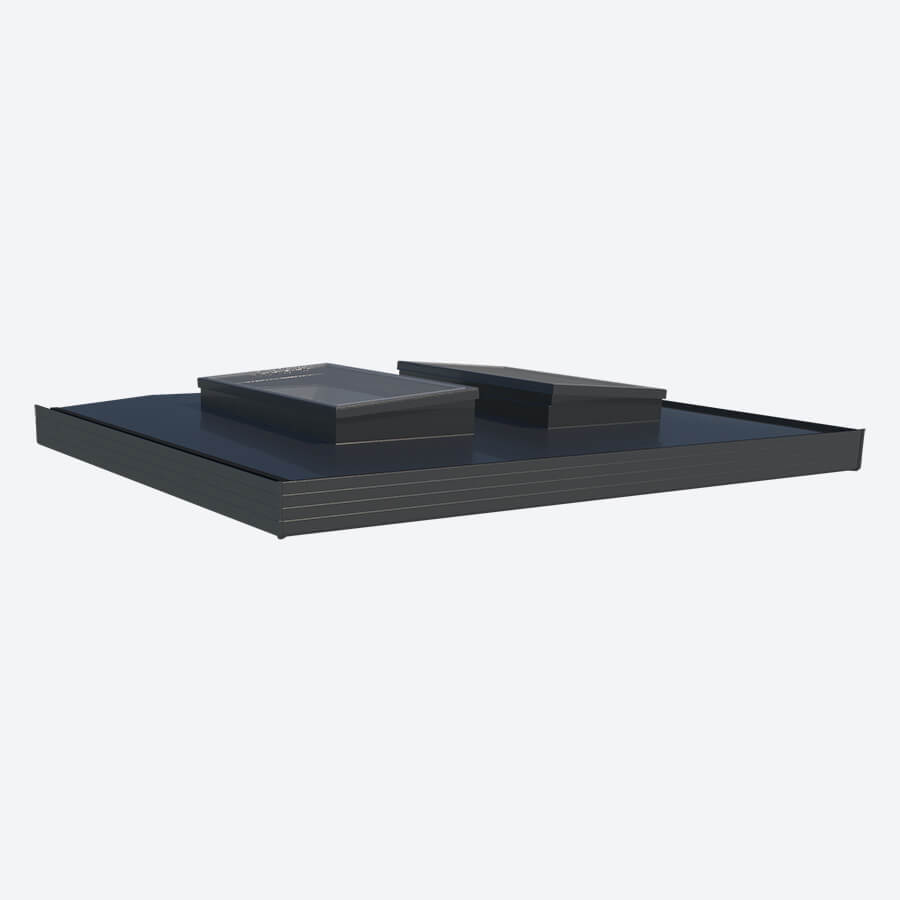Practical Lean-To Conservatories
Get Your DesignsA lean-to conservatory is more minimalist in style than a Victorian conservatory, making it the ideal choice if you’re looking to open up your Honiton, Devon, or nearby home with plenty of natural light and usable space. Whether you love to entertain or curl up with a good book surrounded by your exotic plants, a lean-to conservatory is the practical and stylish choice for creating a truly usable additional room.
Maximise Space
A lean-to conservatory uses the existing walls of your Honiton or Devon home and can be built to any dimension, adding valuable square footage. This increases the market value of your property and benefits your lifestyle with extra space for work and play.
Whether your lean-to conservatory is traditional or contemporary, the style is perfect for properties that have restricted space under the eaves, like a bungalow, or have an area that’s too awkward to accommodate a conservatory. This is because the pitch of the roof on lean-to conservatories can vary so that a shallow pitch can fit under a low bungalow roof, and a steeper pitch would be ideal for a terraced house.
Further Customisation
We offer numerous customisation options for your lean-to conservatory. We can provide cornices that are curved or one-, two-, or three-tiered that are available in four standard colours and any RAL colour. Our super-insulated columns can also be added to your bespoke conservatory in different colours, panelling, and sizes for more warmth.
Our conservatory roofs can be designed with larger spans and door openings and come with different glazing options, including shaped, side-shaped, and full-length panels or a combination of all three. We also offer performance glazing with a 1.0 W/m²K U-value and high or low light transmission and solar rejection depending on how much sun your bespoke conservatory gets.
Customisation Options
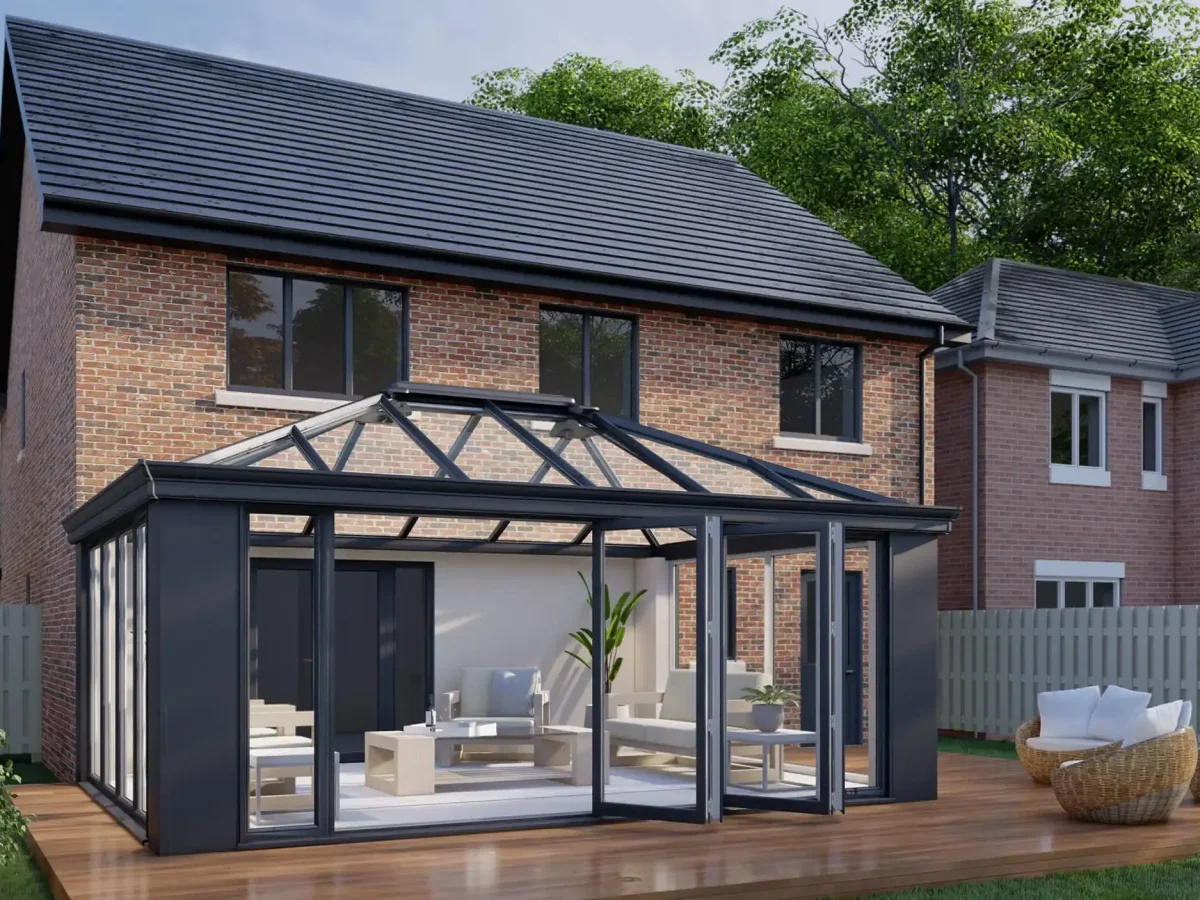
Glass Roof
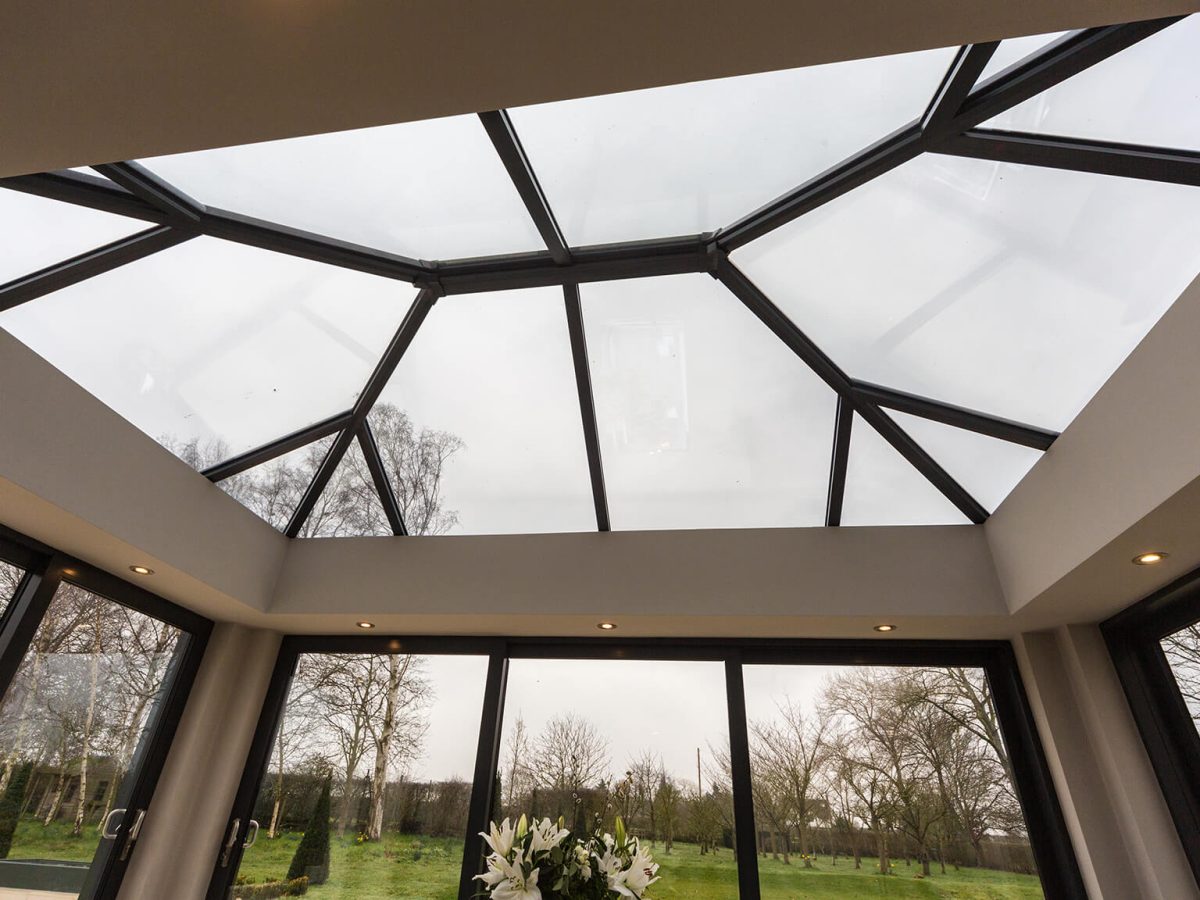
Frame Colour
White
Satin Black
Anthracite Grey
Golden Oak
Mahogany
Rosewood
Slate Grey
Agate Grey
Cream
Chartwell Green
Cornice Type
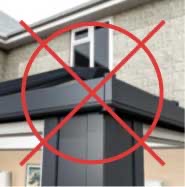
No Cornice
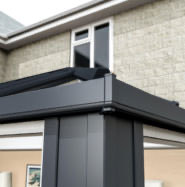
1 Tier
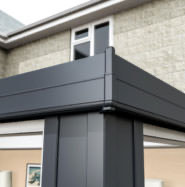
2 Tier
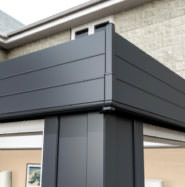
3 Tier
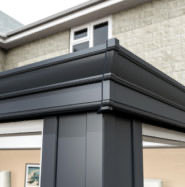
Curved
Ridge Type
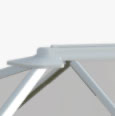
Classic Ridge
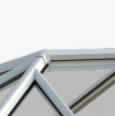
Slimline Ridge
Glass Colour
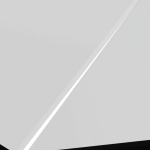
Neutral
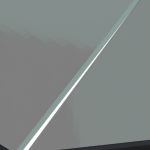
Aqua
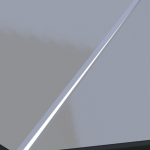
Blue
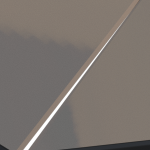
Bronze
Glass Roof
This stunning conservatory extension will fill your home with plenty of natural light.
Complete your conservatory design by choosing high performance glass. Our glazing will stop your room from overheating during summer; it will also prevent it from getting too cold when winter arrives.
We provide a range of choices so you can benefit from a fully configurable system that can cope with most building styles. Our roofs work with most conservatory shapes.
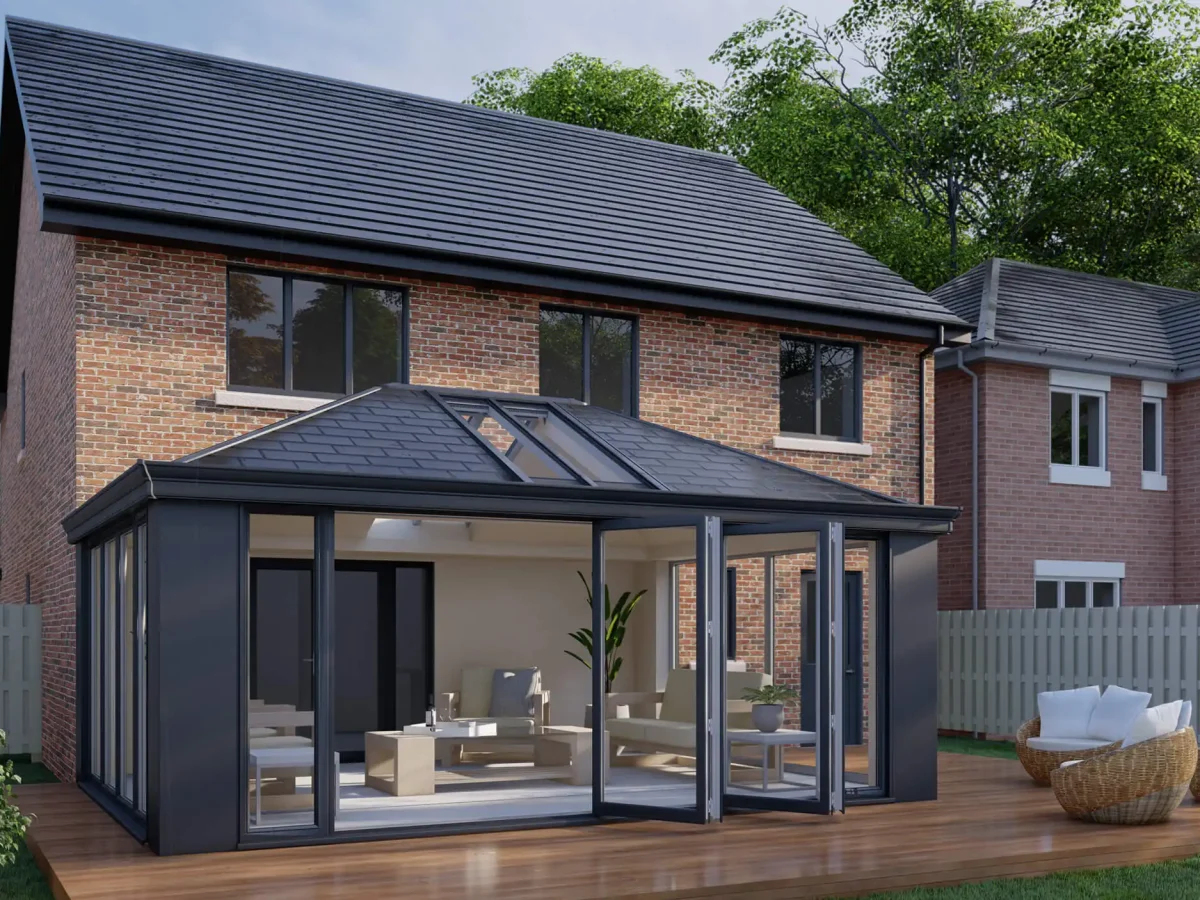
Tiled Roof
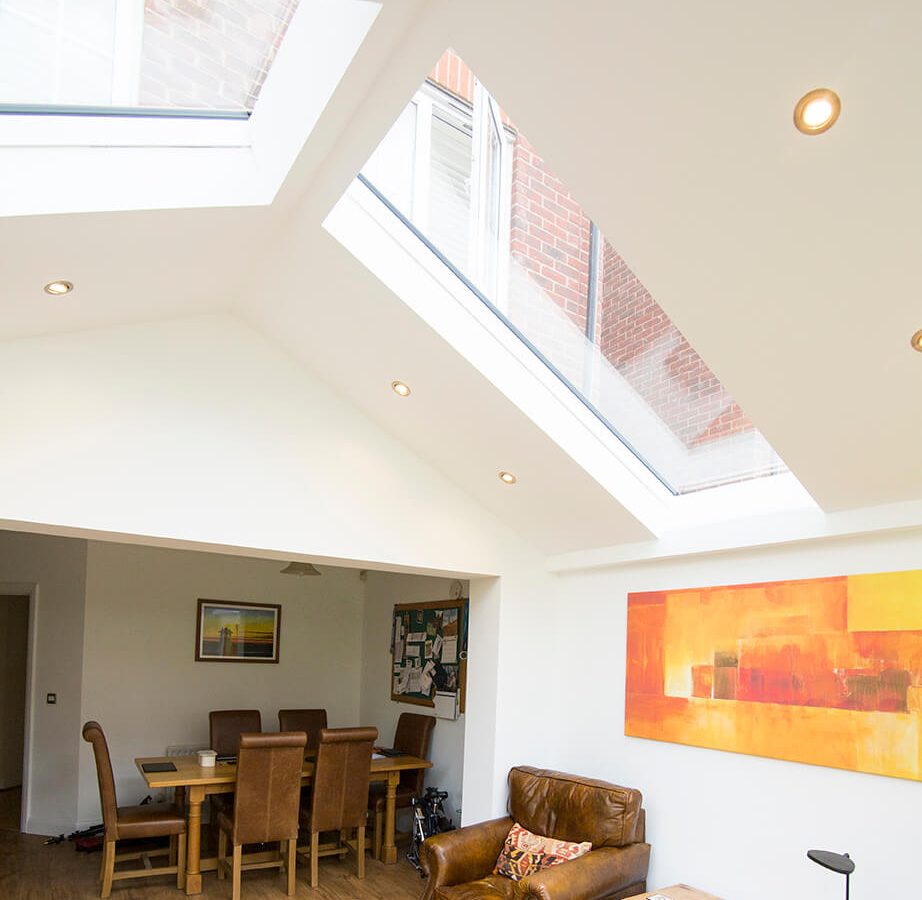
Your Tile Colour
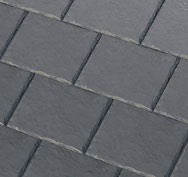
Carbon Grey
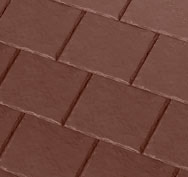
Harvest Brown
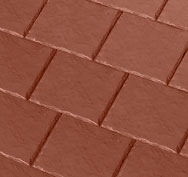
Terra Brick
Cornice Type

No Cornice

Curved
Tiled Roof
If you want to get the most out of your conservatory or orangery space, high-performance tiled conservatory roof replacements are an attractive prospect. By heightening the feeling of space, our sophisticated solid roofing systems can easily transform tired glazed extensions into a space that feels like a full house extension. They are the ideal finishing touch for both new & old glazed extensions, and you can look forward to improved thermal efficiency, better acoustic insulation & increased kerb appeal with a superb solid tiled roof.
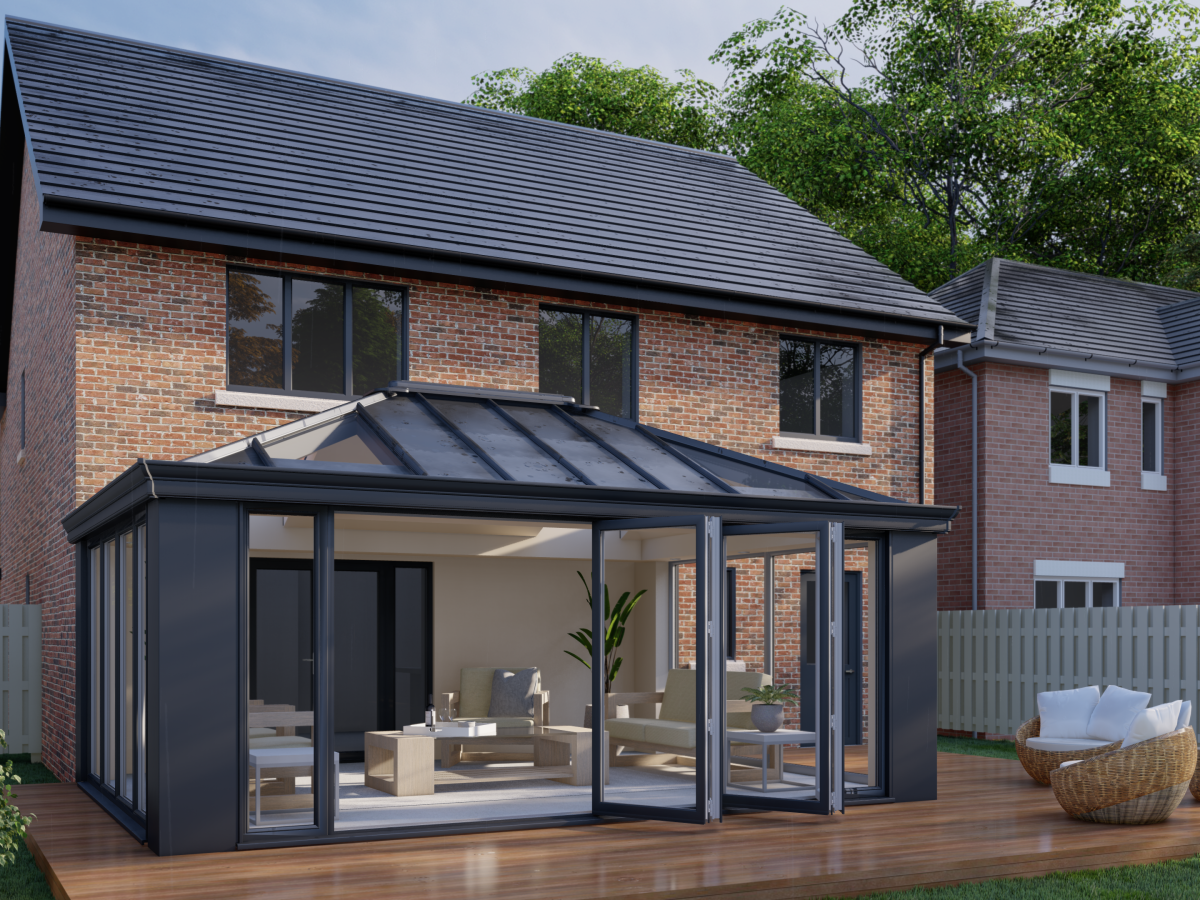
Solid Roof
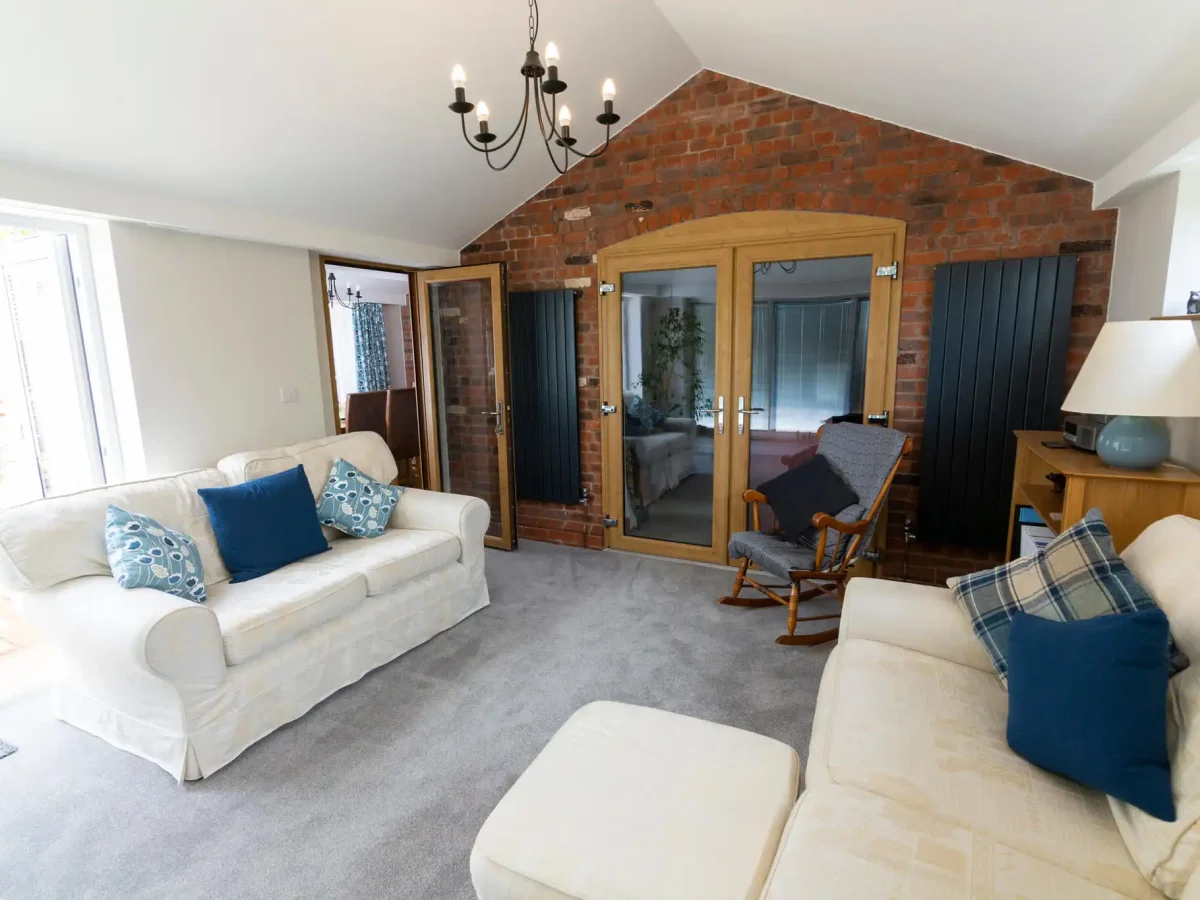
Cornice Type

No Cornice

1 Tier

2 Tier

3 Tier

Curved
Solid Roof
Solid conservatory roofs are incredibly energy efficient allowing you to enjoy your living space all year round.
The Livinroof is designed to give you the flexibility to combine solid and glazed roofing seamlessly. It enhances thermal performance to deliver a room that you can use all year round. A stunning addition to any home, both new and old.
The internal features of the Livinroof design enables you to install a range of lighting and speaker options. This also helps to reduce heating costs and insulate your home.
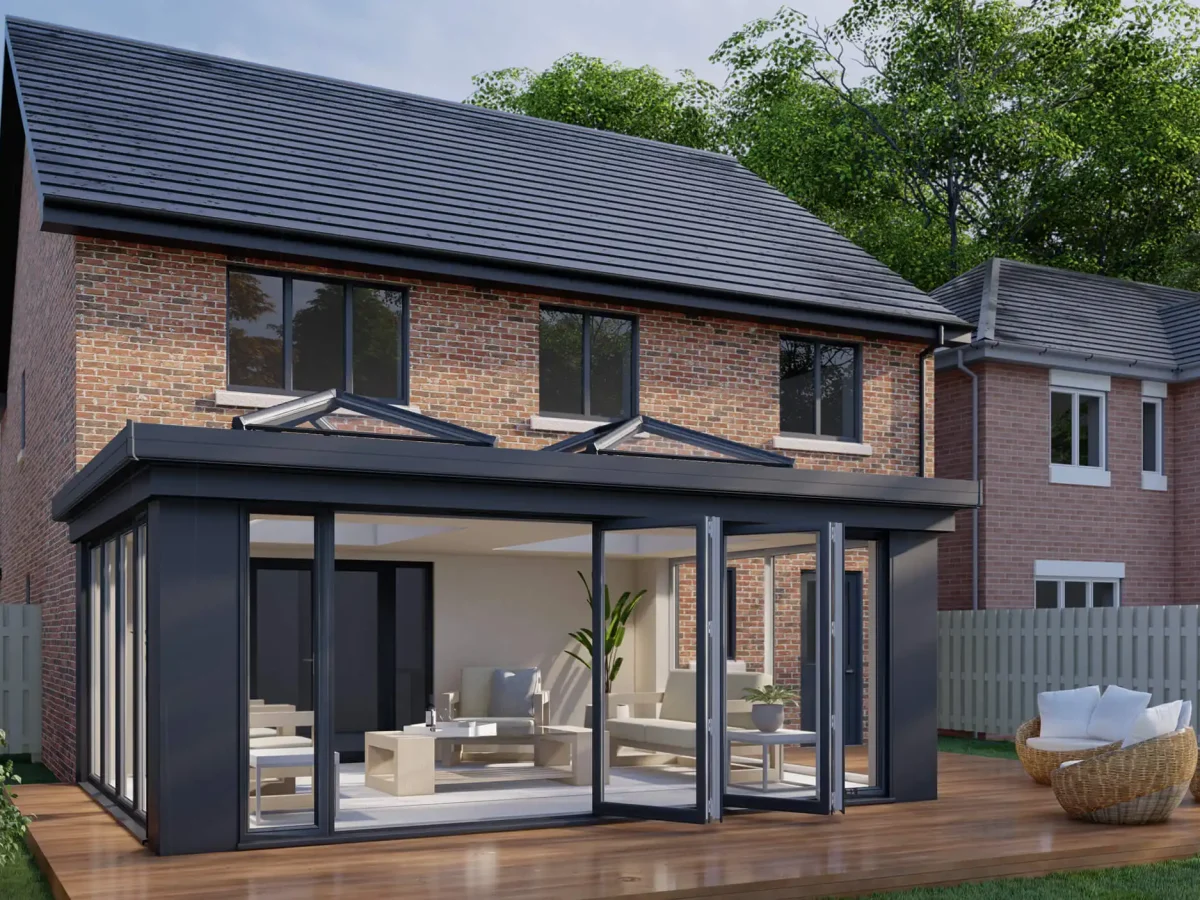
Flat Roof
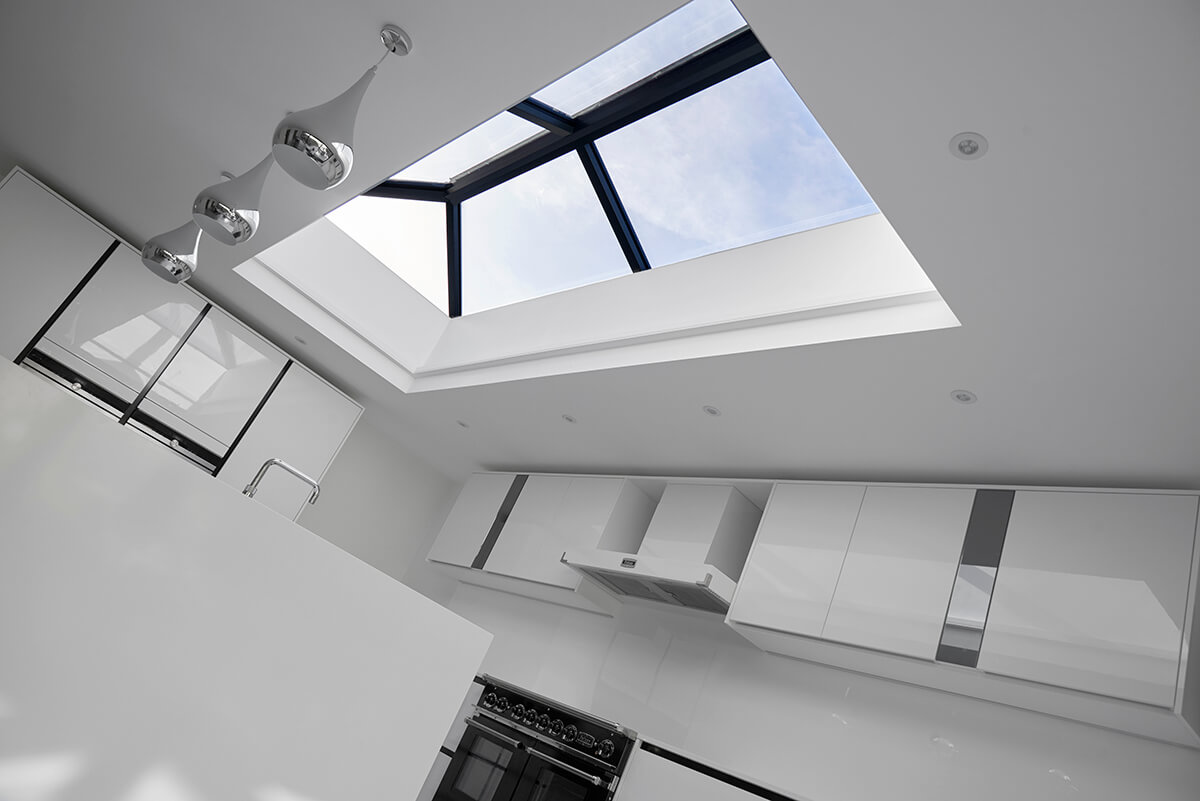
Skylight Type

Lantern

Skylight

None
Lantern Colour
White
Grey
Black
Fascia
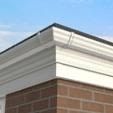
Classic Fascia
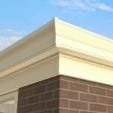
Curved Cornice
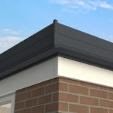
Two Tier Flat Cornice
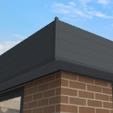
Four Tier Flat Cornice
Fascia Colour
White
Grey
Soffit Size
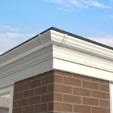
Standard
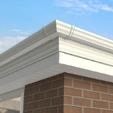
Extended
Flat Roof
If you like clean modern lines then a Flat Roof extension with skylights is the perfect choice for you. But if traditional grandeur is more your style, our beautiful pitched lanterns make a stunning alternative.
This high quality Flat Roof system is the most thermally efficient on the market with a U-Value of 0.12W/m2K and is available with either flat skylights, roof lanterns or no roof lights.
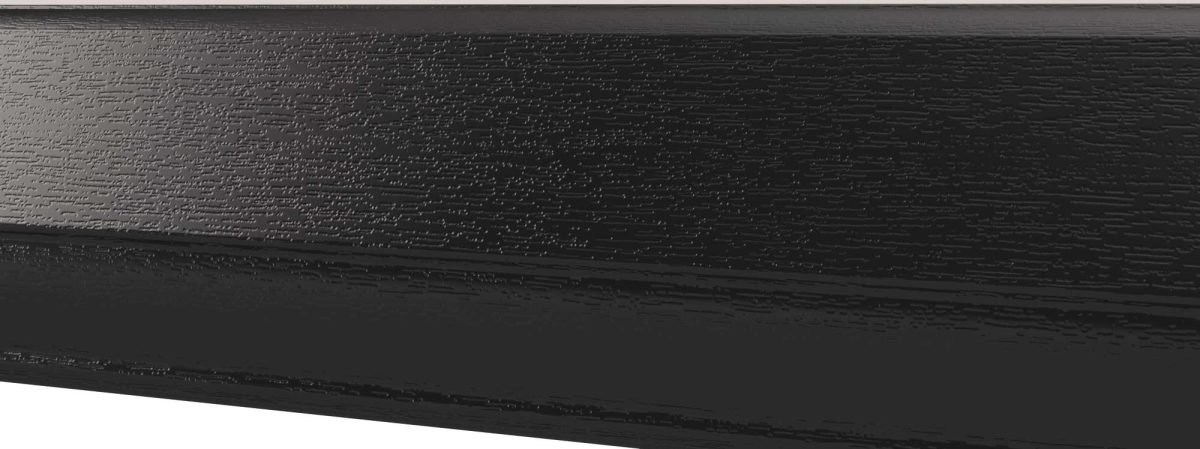
Black/Brown
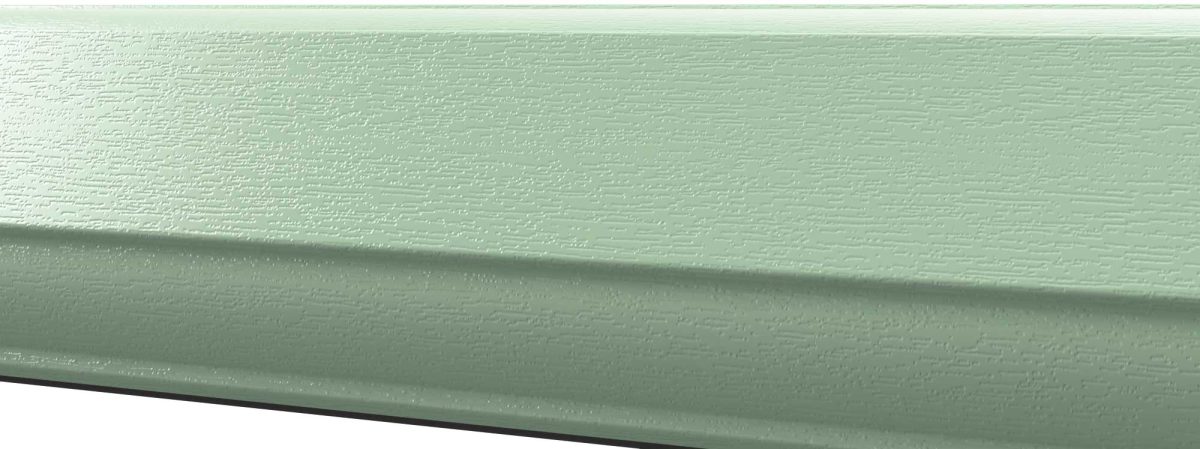
Chartwell Green
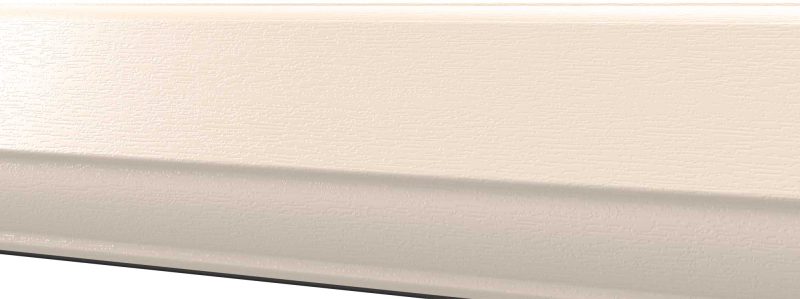
Cream
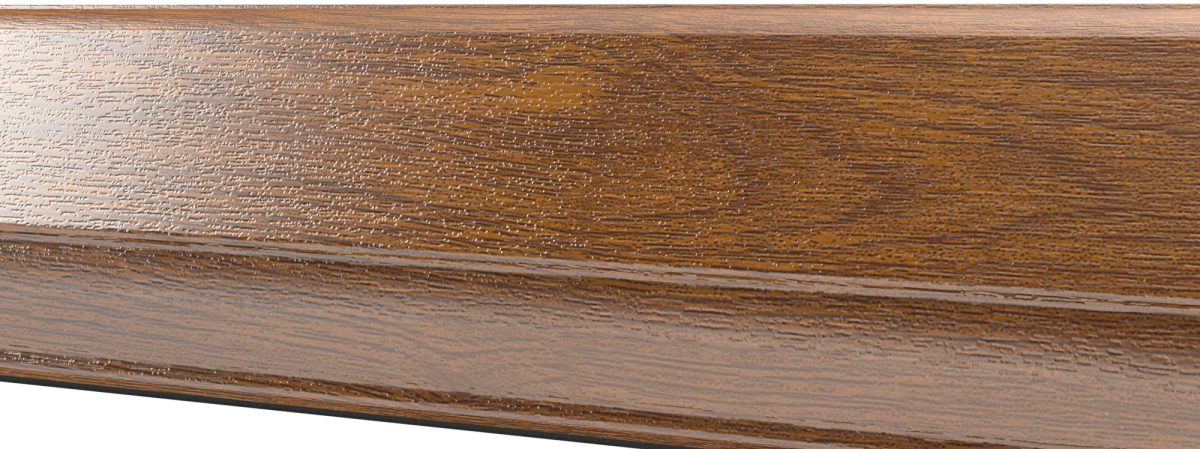
Golden Oak
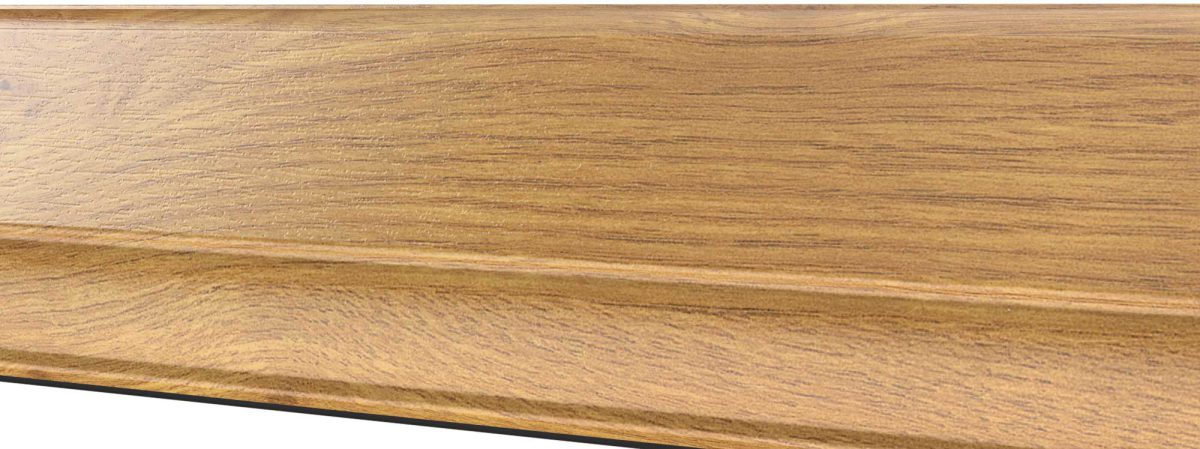
Irish Oak
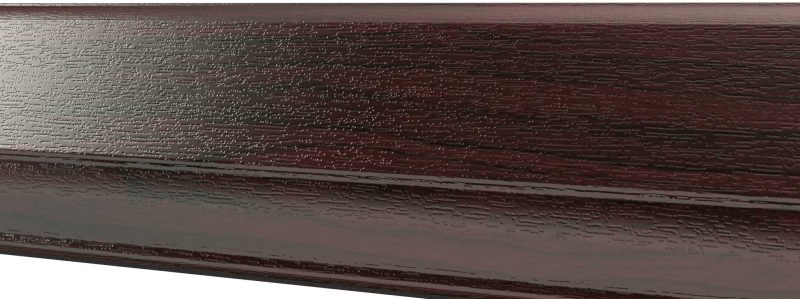
Mahogany
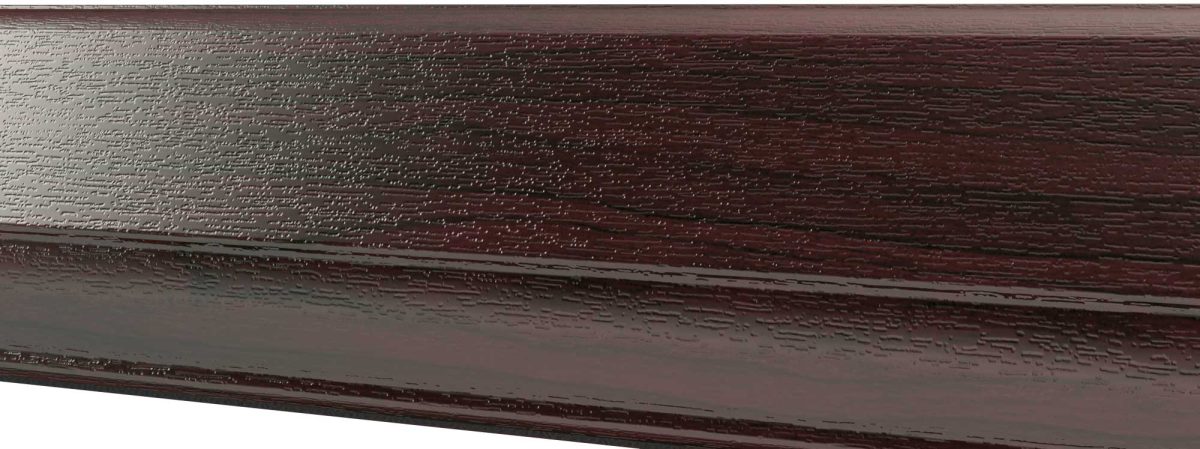
Rosewood
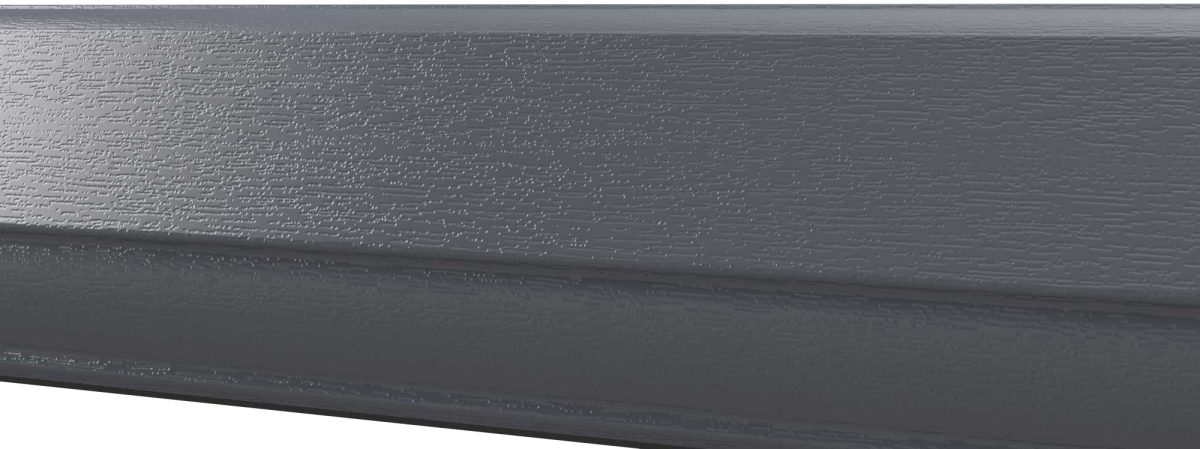
Slate Grey

White
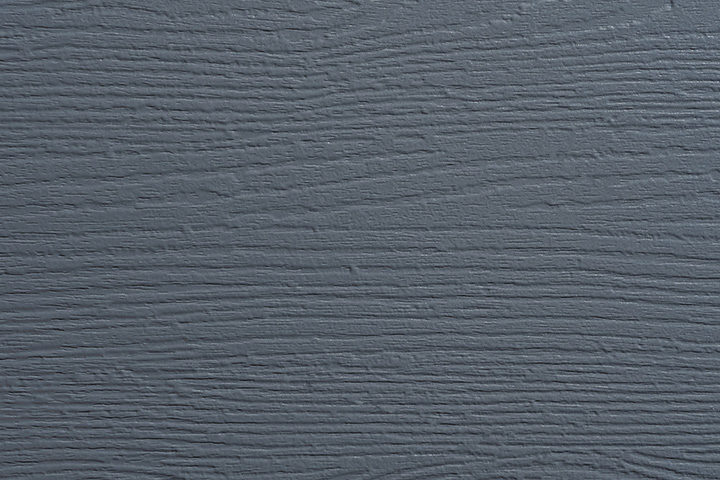
Anthracite Grey
Home Inspiration
Get 3 FREE designs in 2 simple steps.
Available Online, In-Store or At Home
Experience the freedom of obtaining the products you desire, tailored to your preferences. Our dedicated team is always available to assist you whenever you require assistance. Your satisfaction is our priority.

Online
Request a quote, use our digital designer or schedule a free one-to-one session with a design expert
Get a free online quote
In Store
Email us to learn more or to book an appointment to visit the showroom.
Get in Touch
At Home
Have our friendly design expert over to discuss your project, advise and take measurements for an on-the-spot quote.
Book a home visitFrequently Asked Questions
Do you need foundations for a lean to conservatory?
Any conservatory is only as good as its foundations. Our professional installers will make sure that your foundations are dug to the correct depth for your soil. This ensures the structural integrity of your conservatory for years to come.
Once you’ve decided on the design of your lean-to conservatory, we’ll arrange for our specialist surveyor to visit to plan the necessary groundwork and footings so they can be constructed and ready for your brand-new conservatory.
Why choose a lean-to conservatory?
A lean-to conservatory can be a great choice for practical and aesthetic reasons. If you don’t have much exterior space but you want to enjoy the benefits of bringing natural light and warmth into your Honiton, Devon, or nearby home, then a lean-to is a savvy choice. You’ll create a practical extra living space without compromising your garden, and the pitch of the roof can be adjusted depending on the style of the property.
What Our Customers Say

Jane Halls
A no-nonsense approach, I didn’t get all the spill talk about discounts and offers at the moment. It’s just a really good quote given at the time. No waste of time phone calls was given the lead time of 12 weeks, which suited us perfectly. Easy to pay the instalments on my phone. The day of installation was very efficient, which was done by Sid.
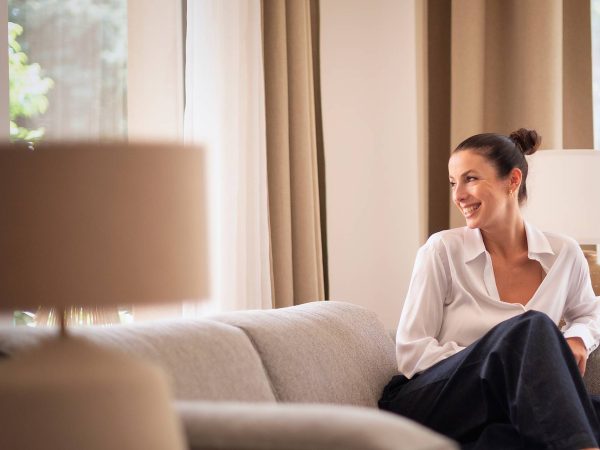
Moya Paul
Absolutely delighted. The paperwork and organisation were flawless, delivery was on time, the workmanship excellent and the product was of the very highest standard. I thoroughly recommend you to anyone looking for new doors or windows.

Alan
Superb after-sales service. Had porch and front doors installed a few years ago, after contacting Otter Windows, John Capon a man all knowing in this field, promptly arrived and corrected both problems in a true professional manner. I can not rate this company high enough and have recommended them many times.

Matthew Bulliman
Very positive.
Debbie was really helpful in keeping us informed throughout the process. On the day, the fitter was very professional and carried out the work to a very high standard.

Phil Cordon
I was particularly happy with the rear or back door, which I asked to be a barn door. The engineer was honest and gave me proper advice, so I ended up with a split/tilt/open barn door, which far exceeded my expectations.
All work was carried out to a professional finish, and the installer was a very pleasant chap who cleaned up behind himself and left the place clean and tidy.
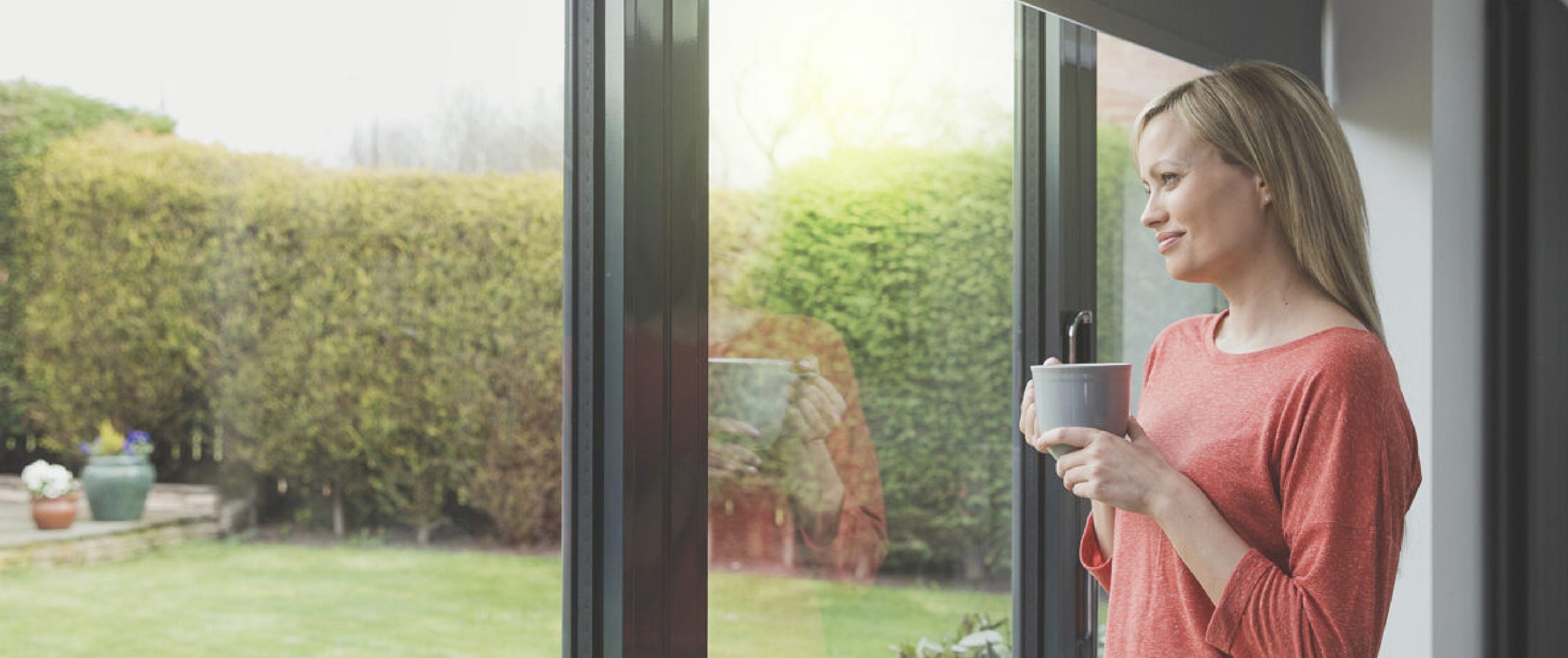
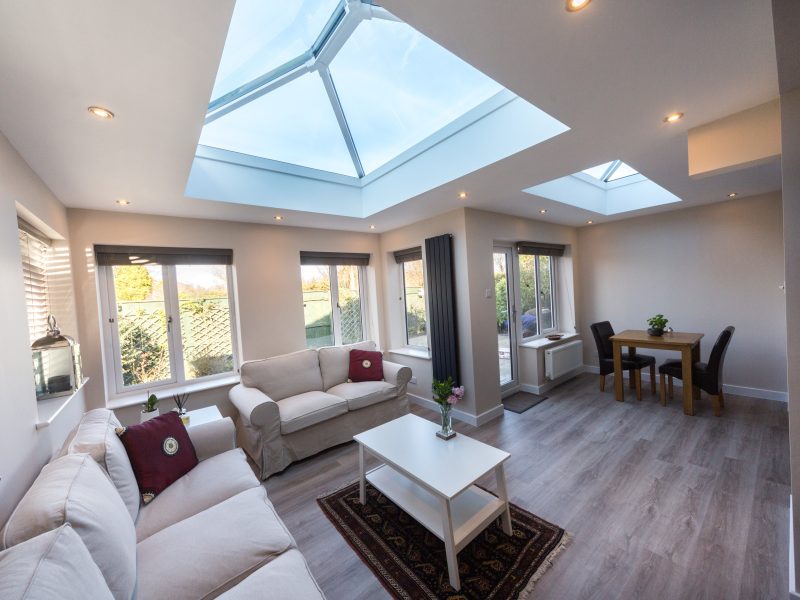 Architect Designed Living Spaces
Architect Designed Living Spaces
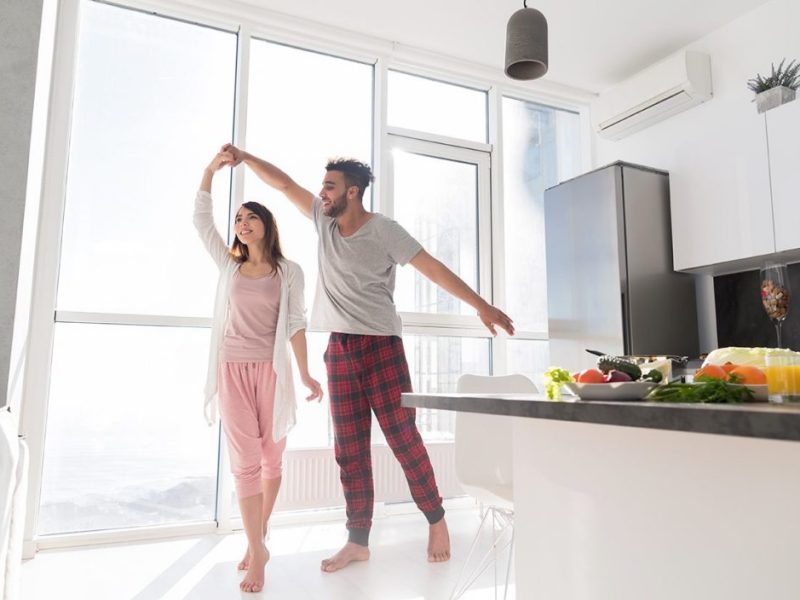 Finance Options Available
Finance Options Available
